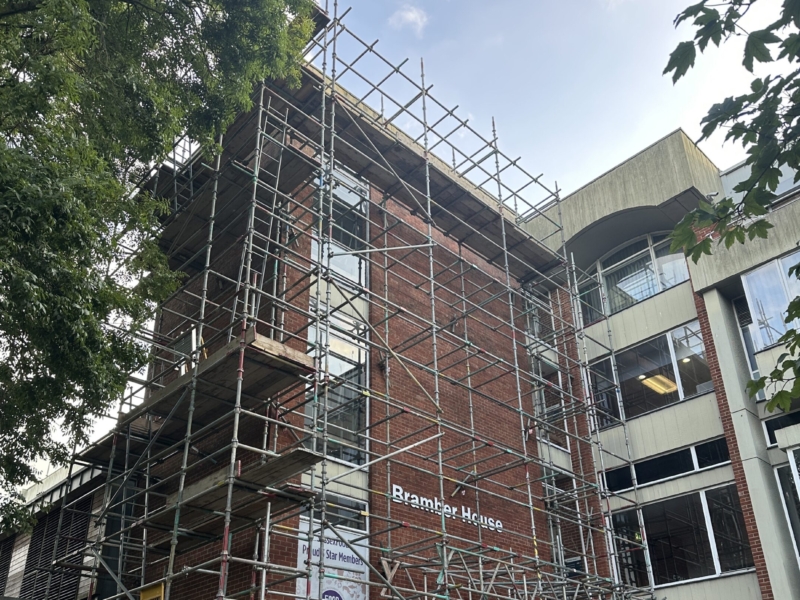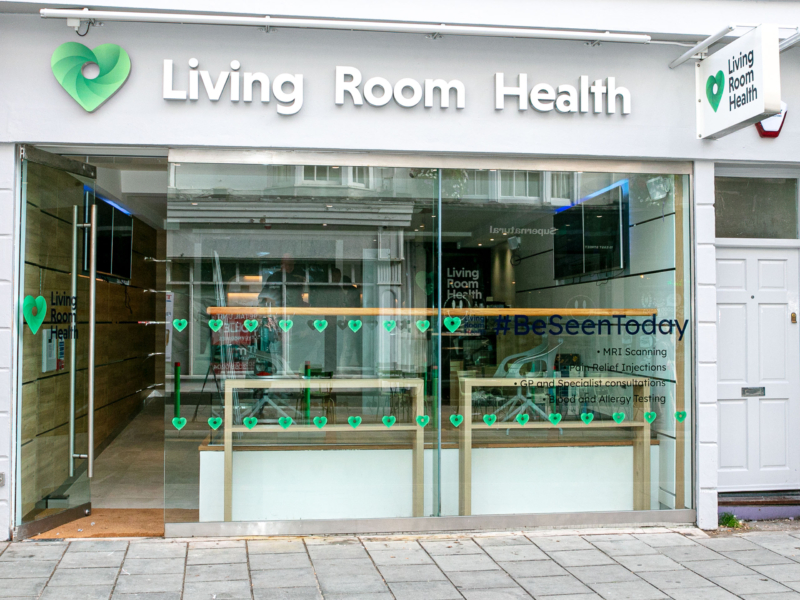Project
Crawley and Horsham Hospitals
Client
Morgan Sindall
Value
£300,000.00
Duration
7 months
The Brief
- Crawley Hospital and Horsham Hospital are two local hospitals servicing their local areas as part of the Surrey and Sussex Healthcare NHS Trust.
- The musculoskeletal departments at both hospitals needed refurbishing extensively.
- This included stripping out, structural alterations, drainage works, plumbing, partitioning, plastering, carpentry, and decoration.
- Hawes Construction Group were awarded the contract by Morgan Sindall for the refurbishments at both hospitals.
Our Solution
- The timescale was tight, with timed phases starting in Horsham, then the most intensive phase starting in Crawley, with both projects then running simultaneously.
- To meet this timescale, we used a combination of our own labour force and subcontractors.
Horsham Hospital
- First, we stripped out what had been a large physiotherapy room, which had lots of high-level tubing used to assist patients’ mobility using hoists.
- We then partitioned the space into consultation rooms, using appropriate fire and sound insulation for walls and doors, for safety and privacy. Some of these walls were five metres high and so had to be custom-built.
- We had to form access to a roof void above this area, enlarging a doorway by using diamond drilling to break through the concrete.
- The knowledge gained through the works at Horsham Hospital meant we were even more prepared to begin work at the Crawley Hospital site.
Crawley Hospital
- First, we removed an existing hydrotherapy pool, which involved taking out a large stainless-steel lining and cutting through concrete.
- We then filled the void with polystyrene formwork, dowelled bars into existing slab edges, and concreted up to the existing floor level.
- The client was pleased with our work, and as the project progressed, we were asked to complete additional works in other areas of the hospital.
- This included additional strip-out work and building works in the green wing and red wing of the hospital.
- We were also tasked with removing the old canopy to the A&E entrance, and with forming new curtain walling and two new revolving doors in the same area.
- We were then asked to assist in forming the new ambulance bay at the rear of the A&E department, which included the installation of kerbs, the laying of tarmac, and road painting.
- The final part of the project was carpentry works on the 6th floor, including work on the doors and the fitting of specialist hygienic skirting boards.
The Result
- The client was very happy with our work on the hospitals at Crawley and Horsham, and asked us to complete even more work than was initially agreed.
- Hawes Construction Group were able to flexibly expand the project to meet the client’s needs, and stayed on time throughout.
- The two hospitals were left with several spaces that had been refurbished to an excellent quality, and that better suited the needs of their staff and patients.
Contact us to discuss your next project
We are happy to answer any questions you have about our services and how we can help you with your project.











